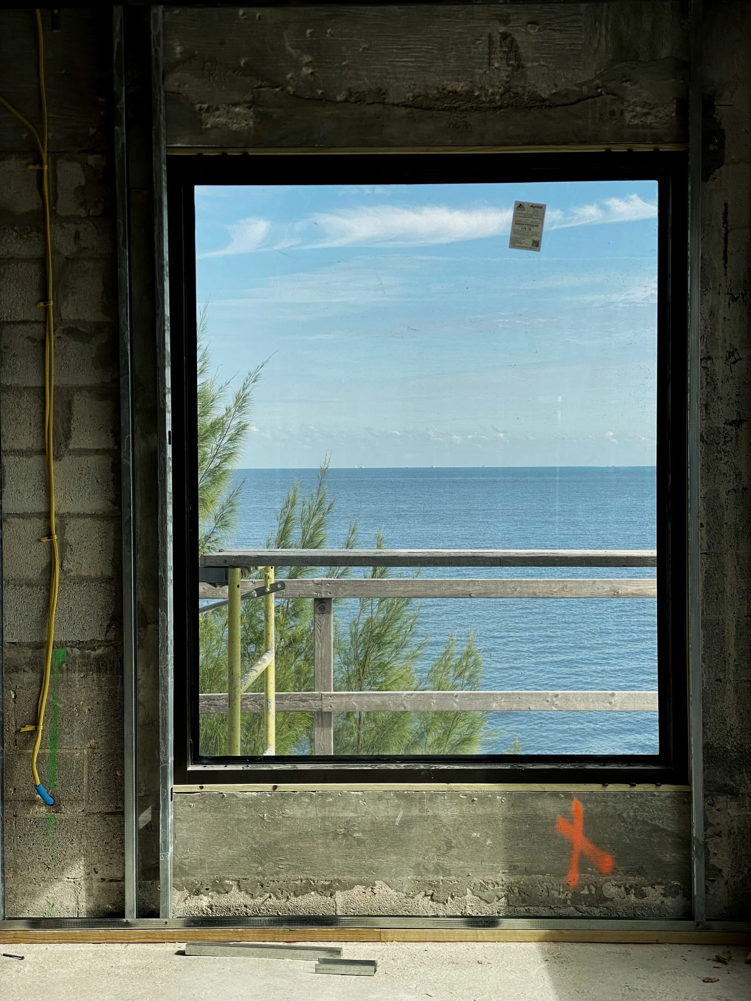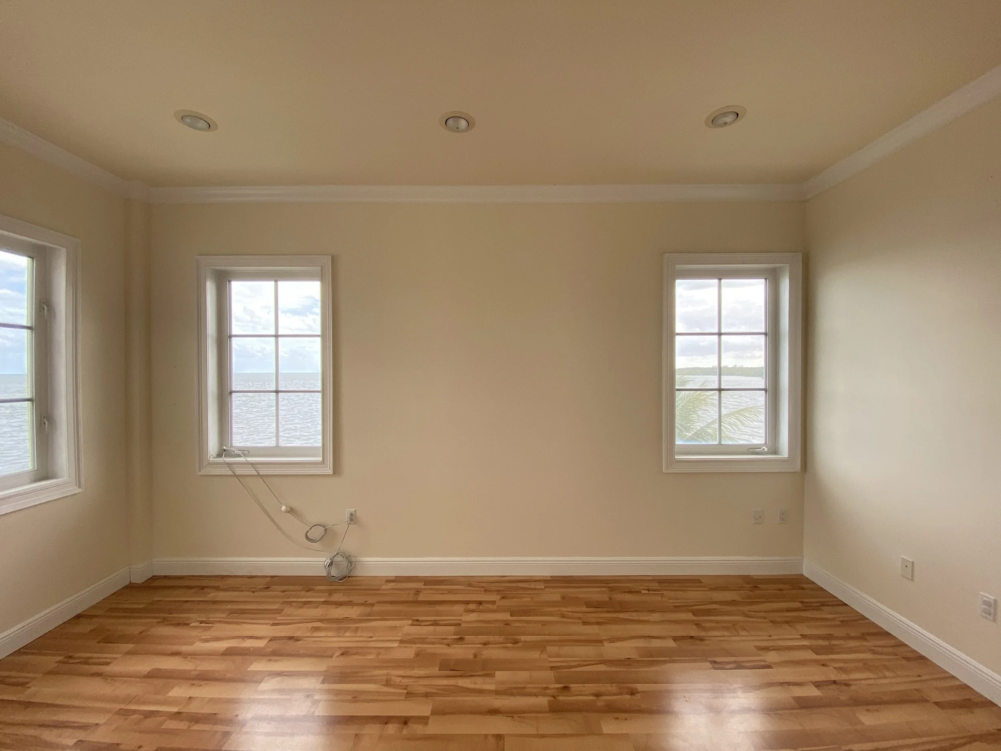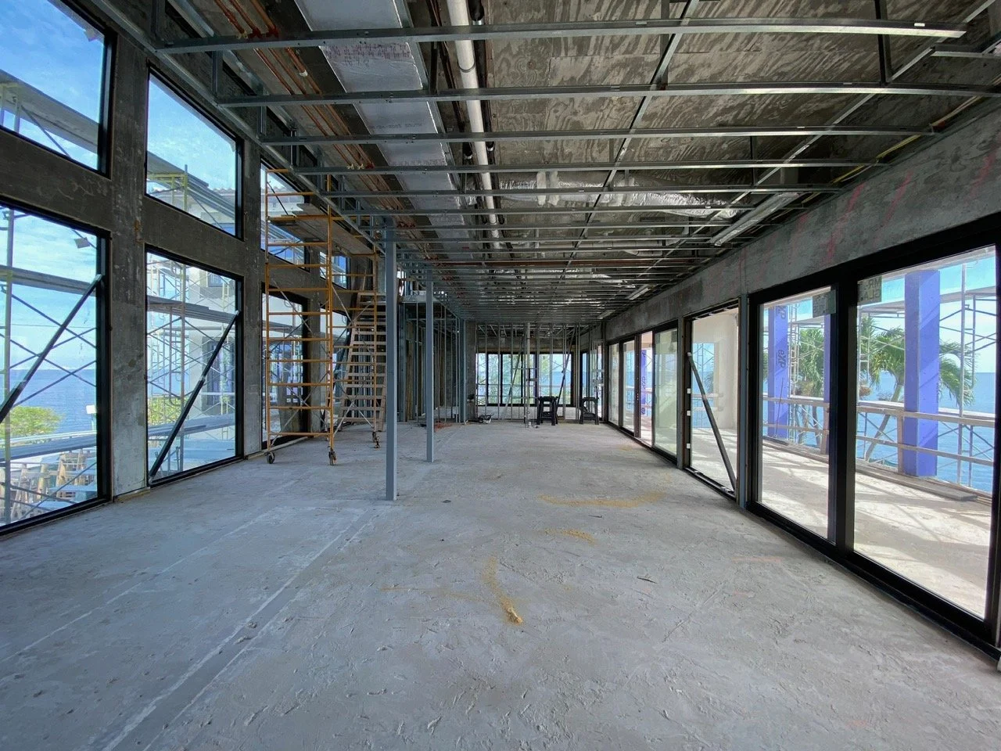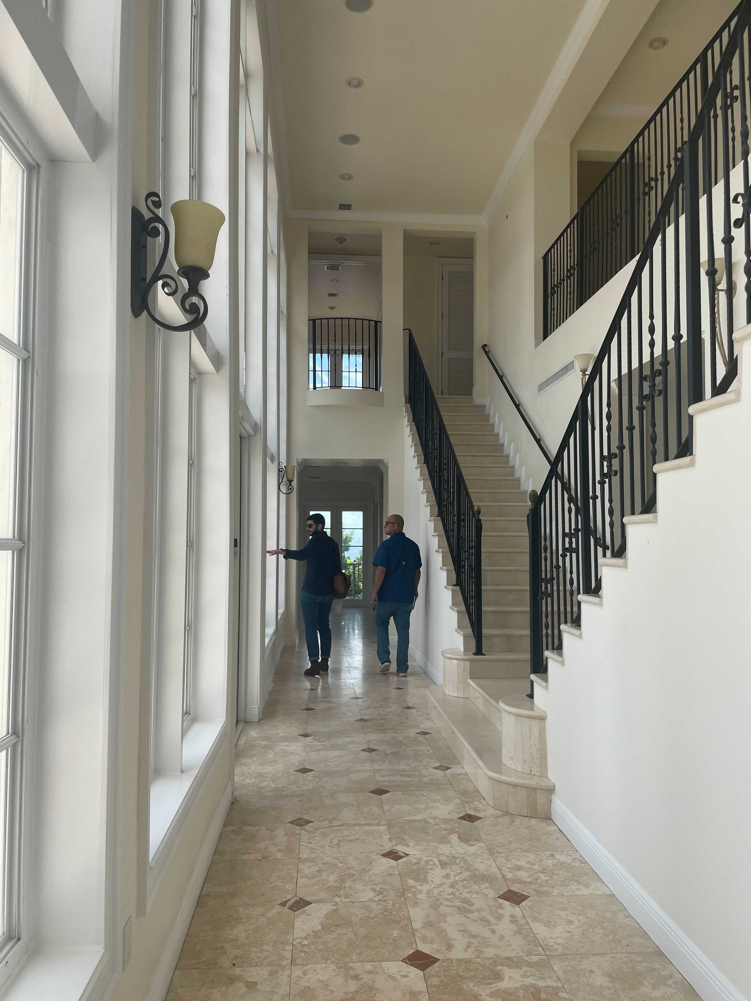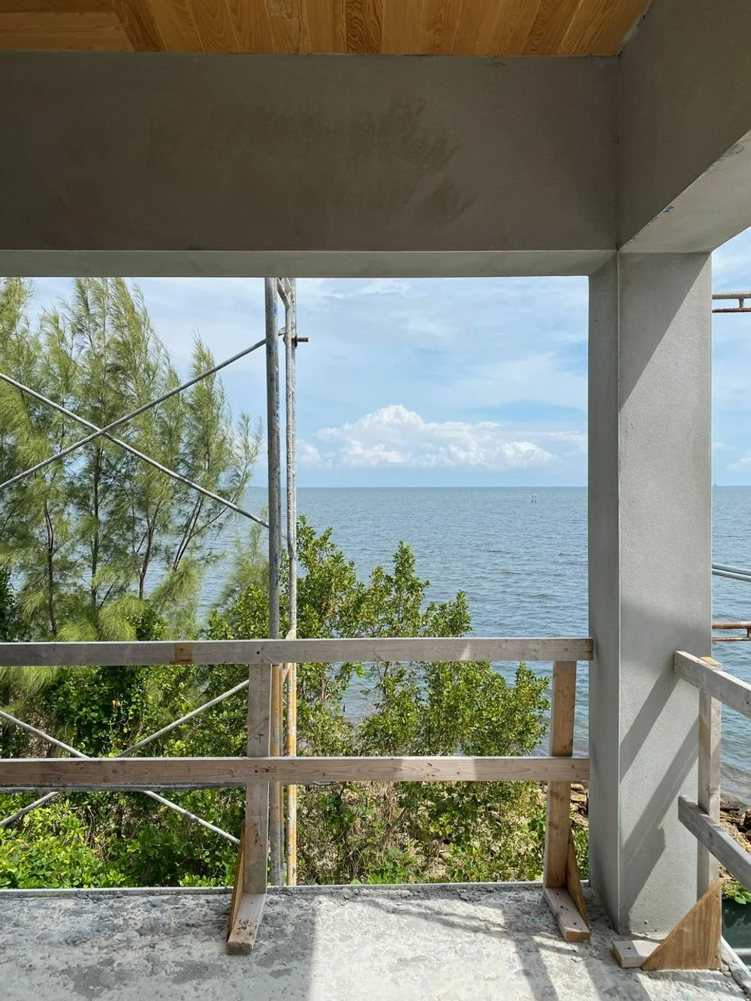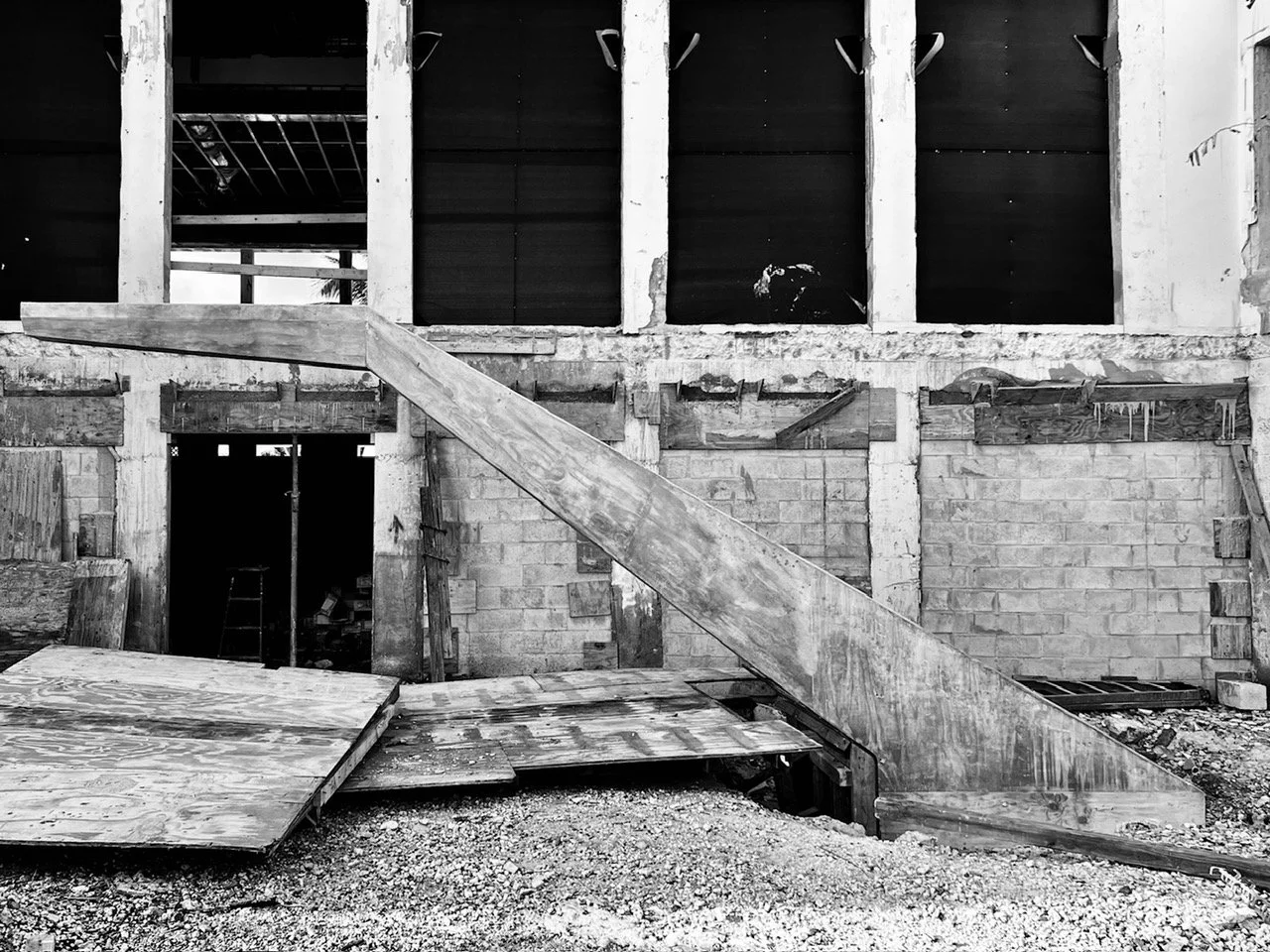lugo_av
Project type: Single Family Residential
Project status: Under Construction
Project info: At Lugo Point, our client tasked us with taking an existing house that was originally designed to be internally focused, with small window openings and several compartmentalized spaces and open it up in a way that took full advantage of the unmatched property location with Biscayne Bay National Park on three sides, while maintaining a practical living space. Rather than making all the walls standard “floor-to-ceiling” glass panels, the openings have been created with oversized glass panels and small window sills to create framed views of the bay like a painting on a large canvas. The exterior of the home has also been stripped of the faux ornament that had been deteriorating due to exposure to the salt air, and has been replaced with an unassuming and low maintenance stucco and stone finish. Finally, the large entry deck has been removed to allow the property to breath and has been replaced with a sculptural concrete stair structure.
